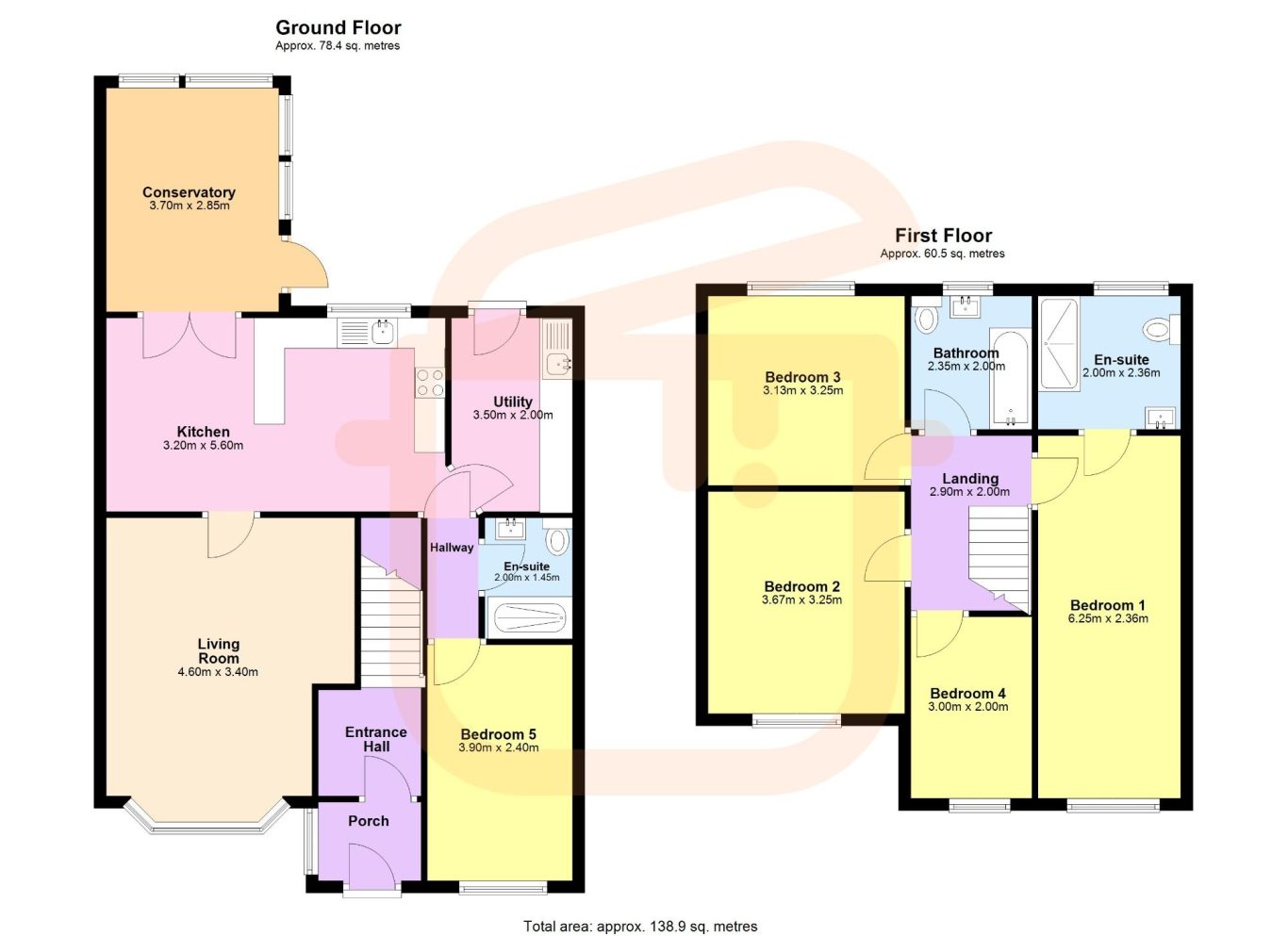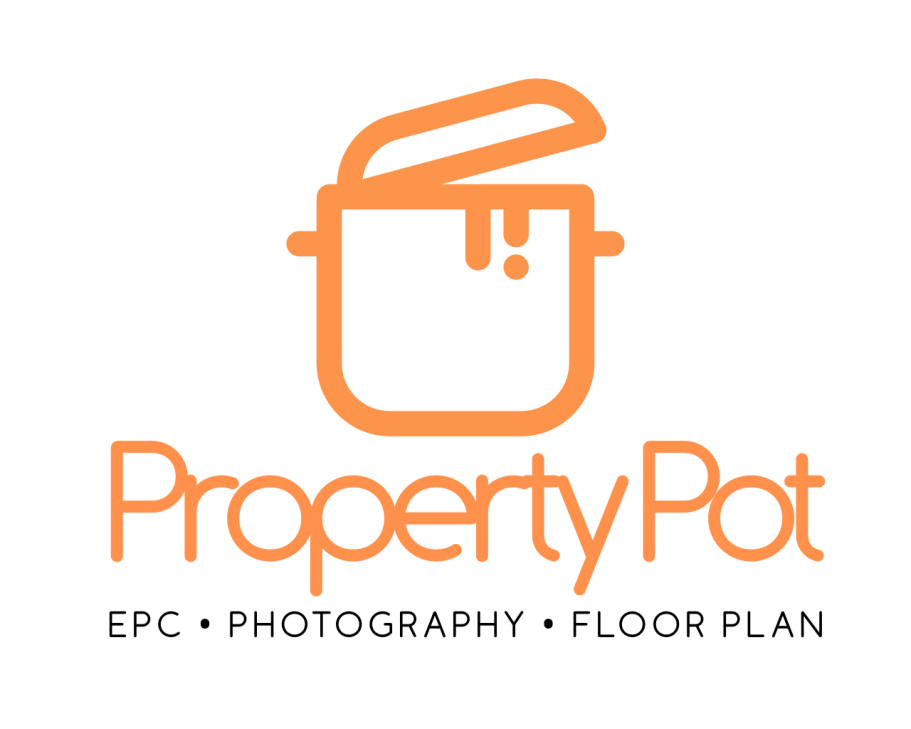Floor Plans
Floor plans are essential for understanding a property's layout and functionality. They provide a clear, visual representation of the space, helping potential buyers visualise the flow, dimensions, and features of a home. They also help with design decisions, planning renovations, and even setting expectations for the property.
Accurate Measurements
Our plans are laser measured and produced in digital format. Measurements are displayed in metric, imperial or both...it's up to you.


Customised Content
2D or 3D? Colour coded or black & white? Fixtures & fittings displayed or not? The choices are yours!
Want your plans in custom company colours or with your logo? No problem, just provide us with the logo and your preferences and we'll store your settings.
